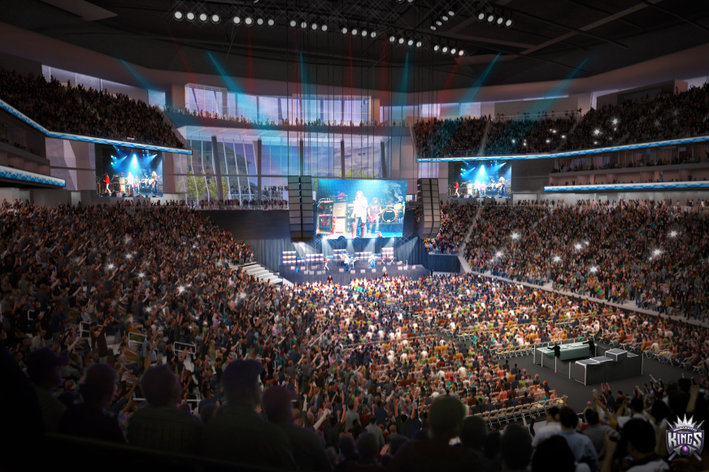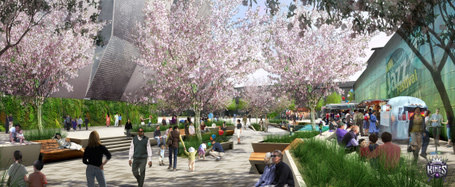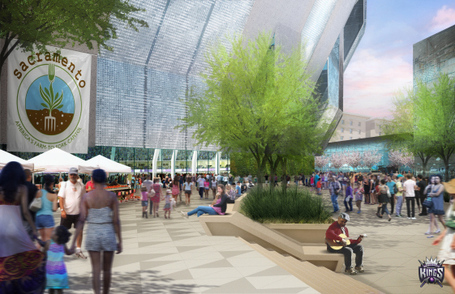Cost overruns and change orders that increase cost are the responsibility of Kings ownership (Sacramento Basketball Holdings, LLC).
I'm pretty sure there will is at least a glass wall (with doors) between the indoor bridge and the outside balcony.
Early plans were to have 9,000 of the 17,000 seats in the lower sunken bowl. You would walk in at plaza level and then walk down to access those seats.
Basketball is THE anchor tenant that makes this arena even possible. When the Maloofs backed out of an arena deal (thank goodness), the city talked to AEG about building an arena without the team. AEG made it clear that the arena would not financially pencil without an anchor tenant like the Kings. To me, this was why it was important to keep the Kings. Not just for Kings fans, but for Sacramento to retain an arena for all the other events. STA would not have survived, if the Kings left. Heck, Hansen would have owned it.

Will another type of team ever play in the new arena? Maybe, maybe not, but there is no other team right now stepping up to help finance an arena and then give it to the city, in return for a long term lease. Basically the city is going to own a $448 million arena, including the land under it (value unknown), for $258 million.
Let's not get too greedy either. In the midst of arena research and reading studies (until I wanted to poke my eyes out), I read one study about cities that could support more than one major league sport team. It was considered that Sacramento couldn't, at least not now. One of our biggest problems is the almost complete lack of corporate base here. Another problem is TV rights in Sacramento just don't provide much revenue. The Kings have always been at the lower end of the league in the value of its TV contracts.
Maybe a reinvigorated downtown will help wIth some of that, but we can't count our chickens before they hatch. I actually think MLS would be a great fit in Sacramento. I think we have great weather and the demographics to support MLS. I would love it if they could build a soccer stadium in the rail yards. Perfect place and would add even more to our downtown.






